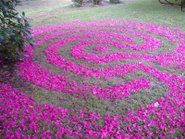I've seen a few requests for instructions on how to make a bed that folds up into the wall on various web sites ( hi
sillygirl, I wrote this for you! hope you can follow my instructions)
I've made two versions for my house, one double bed size, one single. These instructions are for the double bed size. The footprint of the bed in its upright position is 45cm x 151.5cm. Its 204cm high, so its wall print is 204cm x 151.5cm. When the bed is down the mattress height is 60cm (about mid thigh height on me). I can raise and lower it on my own fairly easily and I'm a 5'2", fortyfive year old woman.
Here it is in its down position and put away position (it usually has a plain cotton cover over the base so it blends into the background)


Here are the bed legs - two denim covered plywood cubes with removable tops. Mine are on wheels. The bed legs act as storage and as seats when not being bed legs. The coach bolt on top is the folding mechanism.

So, you need to make a bed base to fit your mattress, a ply wood box that the bed base fits inside, and two plywood cube bed legs. Instructions on how I made mine below.
Tools needed: jig saw, drill, screw driver. 5ml drill bit for clearance holes, 4ml drill bit for pilot holes, countersink bit. 13ml spade bit for the clearance hole for the hinge bolt. 10ml and 9ml for the pilot hole for the hinge bolt.
For the bed base:
(1''x6'') pine boards 3 @ 190.5cm and 2 @ 144cm (measure your mattress for a snug fit)
(1''x2'') pine batons 4 @ 190.5cm and 2 @ 135.7cm
for the struts:
(1''x 2'') 9 @ 135.7cm
(2''x 2'') 3 @ 135.7cm
take two of the long pieces of (1''x6'') and the two short pieces of (1''x6'') and make a rectangular box, with the long pieces inside the short pieces. The total width of the box will be 144cm. The total length will be 190.5 plus twice the width of the (1''x6'').
(The width of the (1''x6'') will be less than 1'' because the measurement when you buy lumber refers to the ''off saw'' size and its then planed smooth, so smaller)
Mark where the screw holes will go on the short sides of the bed. Drill a clearance hole for your screw in the short side and countersink it. Mark through this hole to find the place to drill the pilot hole in the grain end of the long side. don't screw it together yet.

The final long piece of (1''x6'') lays flat in the center of your box, flush with the bottom of your frame, so mark and drill the screw holes for that too.
Mark the depth of your 1'' planed timber up from the bottom of the box and screw a (1''x2'') baton all the way round. On the long sides the battons come all the way to the end of your (1''x 6'') on the short sides they don't. The final two long pieces of (1'' x 2'') are screwed to this baton so they are flush with the bottom of the box.
Here's a couple of photos of the bed frame that might help make sense of all this. A corner joint seen from above and below. The batons are screwed on from the inside so no screw holes show on the outside of the frame.



The frame without its thin ply mattress support,but with the struts in place. The struts are screwed into place on the two bottom 1''x2'' s but just rest on the central 1''x6''. One of the pieces of 2''x 2'' must be level with the bolt that forms the hinge mechanism. On my bed the center of that 2''x2'' is 35cms from the outside edge of the head end of your bed frame. When the bed is in its upright positon that will be the floor end. When you screw this one in place the screw must be at the edge of the 2''x2'' so that the centre is clear for the bolt to screw into.
I think this is enough for one post so I'll start a new post for the outer box and hinge mechanism next.











